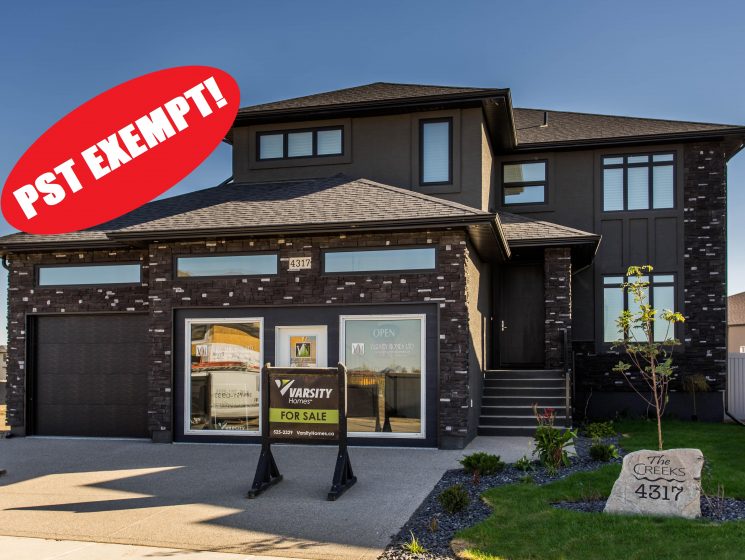
This unique 2,735 square foot home is one of a kind!
Upon entering the home, you are stopped by the beautiful dynamic dining room with complementary paint colours throughout the home.
As you continue through the home, you enter into the great room with a stunning floor to ceiling marble fireplace. It is great for the family that loves to entertain.
Adjacent to the great room you have a chefs kitchen with all stainless steel appliances. White modern shaker cabinets with quartz countertops and a massive island with granite slab. Every chefs dream kitchen!! To finish off the kitchen, you have a walk-through pantry with microwave and beverage centre.
The mudroom has custom lockers and cabinets with quartz countertops, great for throwing your keys, or mail. This leads directly to the 3-car attached garage. Completing the main level is a with powder room high-end cabinets, countertops & lighting.
Upon entering the second floor you are greeted by a spacious bonus room, great to watch movies, doing homework or just hanging out with the family. Next to the bonus room, you lead up 2 more stairs arriving at the kid’s bedrooms and bathroom. On the other side of the second floor is a master retreat. This master bedroom with two-sided fireplace looking into the master ensuite. The ensuite features double sinks, custom tile shower, and freestanding soaker tub. The master bedroom also features every lady’s dream closet, complete with island and quartz countertops while still having plenty of hanging space.
The walk-in closet connects to the second-floor laundry that features fun and modern wallpaper. The laundry room is also equipped with tons of storage and a wash sink.
Exterior features:
– Acrylic stucco & Stack Stone
– 30 year shingles all landscaping complete with fencing!
– 9 ft ceilings in the basement undeveloped but left for you to finish and add your own touches!
Location: The Creeks – East Regina
Name: The “Winston”
Bedrooms: 3
Bathrooms: 2 1/2



































































